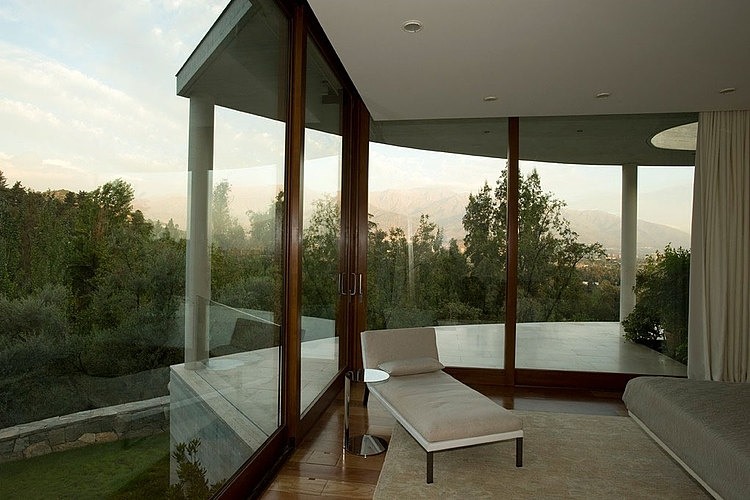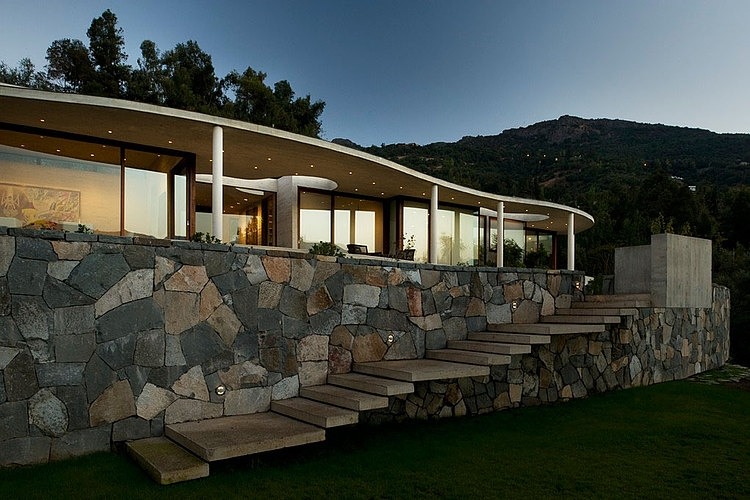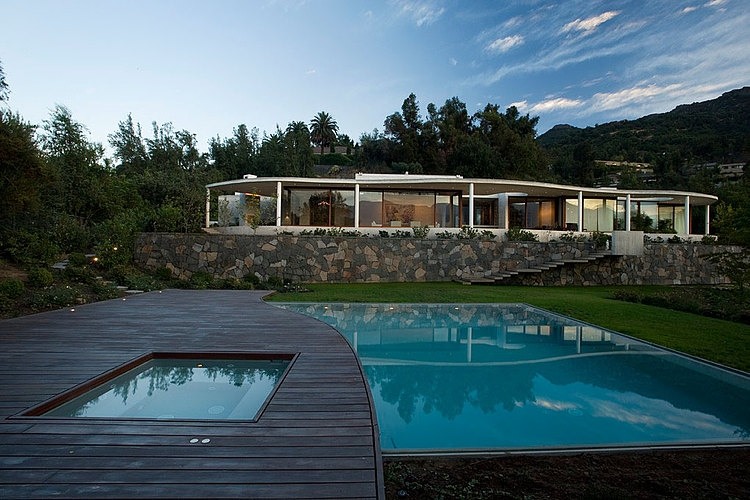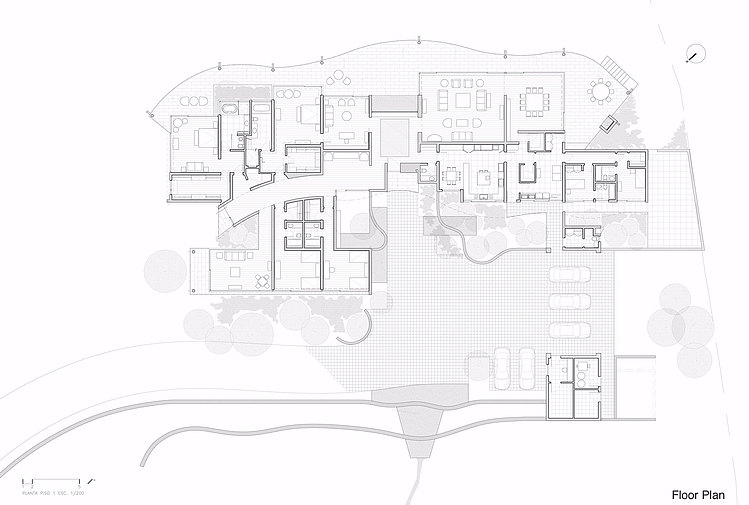Home Adore!
9 December 2013

As you can see here glass is used for the entirety of the walls, which influenced the idea of enhancing the natural curves of the terrain and to design the entire house as overlooking the city by creating it as a "balcony-home".
The south facade was designed to open out to the terrace and this required an almost complete transparency. To ensure the stability and practicality of the building the architects create the design so the facade is transformed into a large undulating corridor supported by the minimum number of columns needed to support the slab.
The house faces south, so the slabs were drilled to incorporate daylight inside. These elements were designed, oriented and sized according to the intent required in each interior.




www.homeadore.com
www.remlandcarpets.co.uk Tel | 01303 253399
More news from Remland Carpets